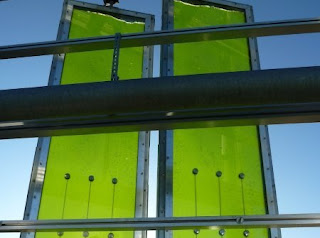Chartered Architects are required by the Royal Institute of British Architects (RIBA) to engage in additional studies each year to further their professional credibility. This 'continued professional development' (CPD) can include:
- Set events organised by the RIBA,
- Lunch-time lectures from suppliers to the building industry,
- Reading the architectural press,
- Specialist training undertaken as part of a project or job requirement, and
- Any other source thought to be relevant.
UCL Lunch Hour Lectures
A real find! Lectures not only include architecture, but nano-technology, medicine, material science, engineering etc. My favourites (so far) include:
- Prof. Peter Cook's presentation on how to win a competition, and a reminder of why we are architects.
- Prof. Adrian Forty's presentation on the metaphysics of concrete. This accompanies his latest book, and the construct of his arguments lays open possibilities for how we interpret and value all the materials in the built environment.
- Dr. Jan Birksted's presentation on unraveling Le Corbusier's secrets to success. It is very revealing but I'm sure the process is not isolated.
TedX
Advertised as 'ideas worth spreading' it has a huge range of talks on a huge range of subjects. There's even an app for the iphone where you can type in your subject area and find lots of exciting stuff, from smart materials to the material possibilities of silk in the built environment, to tinkering. Fair Companies
This site specialises in 'tinkering' projects. Its important to consider how hands-on inquisitive minds can change the way we live with design. The jet engine, for example, was once a tinkering project.
There are an increasing number of architecture blog sites. Out of all of them my favourite is 99% Invisible. I recommend finding episode 1 and starting from there. They are very engaging and thought provoking, assisted by Roman Mars' microphone technique (which is part of the 'invisible' design of his broadcasts). At the very least, check out episode 9, Doomed and episode 7, Alien, about how the rules of human behaviour and social conduct are all thrown in to question, when considering a manned mission to Mars.
Royal Institution
For science and its application to technology and engineering, check out the Royal Institution's (RI) web channel. Its a great place to get lost in for a while, with entertaining animations explaining quantum physics, or watching the Christmas Lectures. One way or another, the future is explained in these presentations, and it's up to us to interpret them in relation to the built environment.
Cabin Porn
No-one's going to suggest that architects can increase their learning with porn, but these guys have got a sense of humour. When considering the design of anything from a house, to a retreat in the country, to a shed, this is a great resource to look at spaces, materials and connections with the surrounding landscape.
These sources of information, and inspiration outside the main stream channels are, for me, where the real fun is. With that in mind, please feel free to add comments with your favourite sources of architectural inspiration.



























