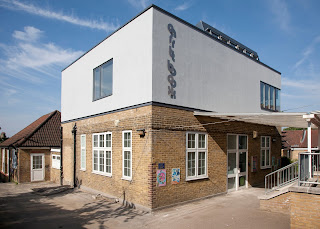After completing the ArtBox for Furzedown Primary School in Wandsworth, it has become very apparent how much potential there is in a congested city like London, for development on the roofs of existing buildings. There are many examples of flat roofs waiting to be brought to life with a little imagination and creativity. Although this is a relatively small scale project, the approach taken here can be applied to a great many other situations.
 |
| Before: A vacant flat roofed area marks the site for the new development |
 |
| After: The new development completed |
The ArtBox is a purpose built art teaching facility. As the school expanded in to a two-form Primary School the original art room was lost to a form room. A roof top site, and the desire and enthusiasm of the school to create a new art facility presented an opportunity to create something special.
Here are some key items to consider when developing over existing buildings:
Following a feasibility study to demonstrate that the site area was large enough to fit an art class room (with stores, small office, stairwell, lift and circulation), we investigated the existing building itself to confirm it could accommodate the additional floor. The existing building had to be able to absorb the structural loads of this extra space.
Trial pits were dug to confirm the depth of the foundation sizes. (The building was 100 years old). The bearing capacity of the soil was also tested. These proved the existing foundations were adequate. On investigating the existing walls and roof it transpired that the new floor had to be suspended over the original roof but the perimeter walls were capable handling the structural loads of the proposals. The new external walls were constructed directly over the existing, which assisted the efficiency of the build.
 |
| Not pretty but essential, two trial pits were confirmed foundation size, soil type and load capacity |
The staircase and disabled lift had to be placed so that they worked with the School's existing circulation system and means of escape strategy. They were located to ensure minimum disruption to existing class rooms, both during construction and in use. Although not an issue here, disproportionate collapse can be a consideration when working on mixed use buildings.
Services were designed to tie in with the existing systems. Small-power, lighting and supply to the disabled lift came from spare capacity on the local distribution box. The existing mains water supplied the sink and a point-of-use water heater was installed for hot water. A small heating unit was installed beneath the stairs for the under floor heating. Absence of radiators within the new spaces meant more wall space to display art work on. The sink connected directly in to the existing drains at ground floor. Rain water was directed straight to the existing drain from the new roof. (It was fortunate in this case that the existing ground floor was the original kitchens for the school). Fire alarm call points were extended from the existing BMS system.
Because the building work was carried out directly above the activities of the school, measures were taken to keep disruption to a minimum. As much as possible was prefabricated to reduce the number of operations on site and shorten the site programme. Superstructure walls and roof were prefabricated as structural insulated panels (SIPs) and brought to site as a giant jig-saw puzzle. Window units also came to site as prefabricated units. Tight site access made it difficult for deliveries on anything larger than a long wheelbase transit van. Access around the site was also too tight to use a crane. All lifting was done with a high reach fork-lift. This limited the extent to which items could be prefabricated, but components were sized as large as logistics would allow. Elimination of site cutting and reducing the number of junctions in the assembly process assisted the speed of the build and helped to reduce disruption.
 |
| A building as a jig-saw puzzle: The external envelope in prefabricated SIPs |
 |
| Work in progress: Assembly of SIP wall units and steel superstructure |
 |
| Even the internal walls came to site as cassette frames |
 |
| A single-ply membrane system completed the weather proofing to the roof |
The exterior is intentionally simple. The budget was tight so it was important to keep the outside neat, with clean lines, for the building to be very clear about it's purpose.
 |
| ArtBox exterior: Light grey seamless render with all metalwork in a darker grey |
The budget was focused on the interior of the class rooms. The main art room especially benefits from a high ceiling with north lights. Corner windows allow views out and maximise display space. Artificial lighting gives good light level distribution with separate circuits for LED spot lights to throw contrast on to still life scenes.
 |
| The Art room, busy with creativity |
The project has been very successful and the principles of this approach can be used in many potential sites in Central London. Just look up! Perhaps there are more opportunities for building over existing structures than plots on the increasingly congested ground? So if you are a property owner and would like a feasibility study to investigate the possibilities of extending upwards, please contact us at DesignBox Architecture. We will be pleased to help.









