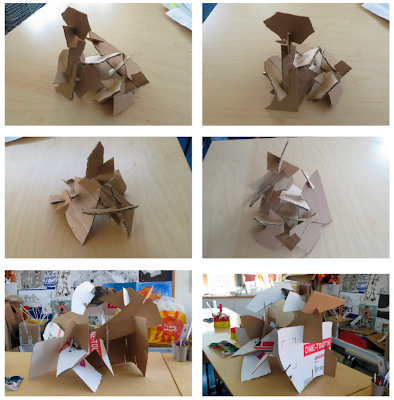There's surprisingly a lot of time in the working day lost to things like waiting on email responses, stuck on hold on the phone or waiting for the computer to refresh and speed up. Technologies always promise to make our lives more efficient and easier, but that's very rarely the reality. Luckily I keep a little kit of projects by my desk so that instead of being stuck waiting for the working environment to catch up, I can experiment with small ideas for potentially larger projects, or prototypes for our adventures at
Architecture for Kids. Here's a few of the things I've been playing with:
Tensegrity Structures
 |
Playing with Tensegrity structures, and looking at what they might offer on a large scale.
(Lolly pop sticks and elastic bands) |
 |
If you want to really explore an idea with fresh minds, get kids involved!
The design question was - How can we make a tensegrity bridge?
Answer - You take a tensegrity tower and do this! What's your problem? |
Modular Origami
 |
Modular origami experiments are useful for exploring how one single component can make a multitude of different objects. Scale up the pieces and there's an exciting prospect of using prefabrication and standardisation to create different self-supporting structures to a variety of design conditions.
These structures can transform and change shape. Adding squares to the geometric arrangements allows this flexibility. The cub-octahedron on the right is based on Buckminster Fuller's Jitterbug (although it doesn't have the same flexibility as that because of the extent to which the modules can articulate). |
 |
| Playing with the possibilities of modular origami, scaled up to building scale. |
Articulated Planar Geometries
 |
| There is a considerable difference between what can be achieved digitally in design, and what can be achieved with the real fabrication of materials. Since the introduction of 3D modelling to architectural design, the Building Industry has been working to catch up with growing pressures to achieve double curves in planar materials. Scribing sheets with triangular patterns begins to allow 3D forms to be articulated in the surfaces. |
 |
| Controlling the pattern enables different 3D forms which could make enclosures or roofs. |
 |
| One design exercise with a set of Year 5 kids was to see how 2D sheets could become a 3D enclosure for a product like an indoor enclosure for an NHS Health Check point. The study went as far as to template out the parts, sized to standard 8' by 4' card or correx sheets. |
Slotted Structural Assemblies
 |
| We acquired a stack of unwanted estate agents boards and started to look at what we could make from them. We cut smaller card pieces out to trial designs for chairs, looking to see how the boards might work best structurally, and what might look best. |
 |
| The Library Chair is 100% slotted plastic board with neat alcoves for storing your favourite books in. |
 |
| Playing with ways of slotting card together to make different forms, structures and designs - mostly from a selection of text books on the subject |
 |
| The Year 5 children were much more inventive, using scissors instead of pencils, they created a series of interlocking panels which made some fantastic spaces. |
 |
| Using a standard set of circular and square interlocking pieces laser cut in perspex, a selection of free-standing structures were created to see how light performed and behaved through their layers. |
 |
| Using scaled down card pieces, we experimented in how we could slot together the estate agents boards to make structural assemblies. |
 |
| This was our starting point. Because the boards slot together on the diagonal, they challenge our preconceptions of the built environment being made up of vertical and horizontal elements, separated by right angles. This starting point was a uniform solution... |
 |
| What the kids did with them was much more inventive, |
 |
| and den building became a regular lunch time activity during the summer. |
Panellised Enclosures
 |
| We looked at other ways to make constructions with the estate agents boards, with a minimal amount of alteration so that the kids could do the work. Connecting them at the corners enabled 3D structural forms to be made. |
 |
| Most fun was a giant wind ball which could roll around the playground whilst the kids tumbled in and out. |
Monocoque Geometric Structures
 |
| This was a very simple idea of taking a select number of shapes, connecting them as monocoque structures and creating different shaped enclosures. |
Rapid Deployment Structures
 |
| These up-pops are spring loaded and fold flat for transit. On delivery they automatically re-form in to their original shape. Neat little ideas for rapid deployment structures. |
There is a lot of reliance in the design professions on digital technologies - possibly too much. When the server is down you can always rely on the kettle to make a cup of tea, and your two hands to experiment with structure and space. Experimenting with cheap or reclaimed materials, on studies which promise to offer something interesting, functional and economical scaled up to full size, is really fun and exciting. IT issues don't need to be a drag. Think of them as an opportunity to think and play.


































