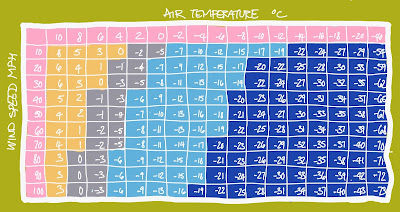GRP and buildings by A J Leggatt has proved a very useful reference for some recent projects. First published in 1984 it raises a number of points relating to the use of GRP in the building industry, which seem just as relevant today as they were 35 years ago. Not only is the book still relevant as a technical guide for composites, but it is also useful as a reference for managing innovations with materials in the building industry. Key points are in blue with my comments below:
There are no bad materials, just bad designers
Using unfamiliar materials, such as GRP in 1984, to carry out important roles on buildings requires careful consideration and ‘
whole process thinking’ to avoid unwanted consequences. It is important to understand how a material will perform in any given situation and not rely ‘design intent’ as a clause to avoid responsibility against failure. Any performance gaps should be identified and closed out by an appointed team member, preferably the lead designer and coordinator. Involving innovations often requires additional design and technical experts. Leading the way with innovative design, fabrication and assembly generally comes with a cost premium.
Technology brings a short childhood and adolescence to [innovative] materials compared to traditional materials
The pace of technology accelerates and becomes ever more diverse. As innovations become available, their rate of evolution proceeds at a much faster rate than traditional materials. This also requires design professionals to work at a fast pace to keep up. The building industry works with its established set professional structures, which support some
innovations more easily others. Innovations in materials, mechanics, electronics, environmental services and BMS, AI, mobile communications, software applications and ‘the internet of things’ offers incredible opportunities for the development of the building industry, if we can harness them effectively.
Errors occur from not understanding the material’s performance and the building’s performance
As the technology of building materials and systems becomes ever more intricate and diverse, more specialists might be required to ensure successful progress in a project. The design team structure might grow with additional consultants including material engineers, cladding consultants etc., and with the architect taking a greater role in the coordination and integration of the entire team’s input. Working with innovation often means the architect needs to know not just all the elements to a project, but how they work and how they go together too, down to the nuts, bolts and fixings.
Fabrication is a skill, not a factory process
Architects and designers can easily work in isolation, without knowing the processes involved to realise a design from the drawing page into reality. It was a surprise, working with
curved glass, GRP cladding panels and gasket seals, the extent of craftsmanship that was involved to realise a successful product. Knowing how a material performs in fabrication, curing, release from the moulds, and in final machining, might easily be considered a black art by those that merely observe the process. When robotics, computerisation, 3D printing and automation catching up it will only be to the loss of skilled knowledge.
GRP is a multi-aspect material
It is a composite material and because of this can perform many functions at once. It’s design and specification might require the consideration of structure, aesthetics, fire resistance, thermal insulation, thermal movement, thermal performance range, electrical conductivity, strength to weight ratio, weather resistance, chemical corrosion resistance, format (large or small scale), geometrical complexity, stiffness vs flexibility, ease of production or integration with other elements such as services or structure. These might require a range of trained minds and a delegated coordinator working around a single material. This way of working is not always common practice in the building industry but definitely offers advantages if one product can perform the same task as several others and save time and processes on site during assembly. The GRP of the 1980’s os not the only composite or multi-functional material now available to the building industry. A new way of designing will de required to accommodate a new series of innovative materials.
GRP is after all a ‘composite material’ and therefore it’s application might require careful coordination with a team of specialists which is not usual practice in the building industry. The usual project team structure of design consultants working largely isolated in their respective disciplines might well have contributed to some of the mistakes in early architecture projects involving GRP. By comparison, GRP has been used successfully in other industrial sectors for several decades, noticeably transport industries, with streamlined and sufficient design and fabrication routes. A J Leggatt’s book is a prompt that the building industry and architectural profession might benefit from some more modernised procedures to successfully incorporate innovative building materials into projects. Becoming more efficient and contemporary in this way to keep pace with innovations in materials might also enable the building industry to integrate more directly with procurement structures of other industries such as the automotive, ship or train building sectors which could have very exciting prospects.



























