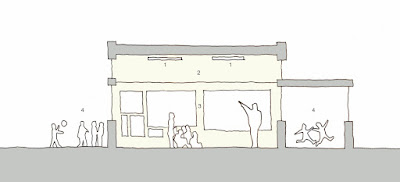At first it looks simple, so easy to define:
A client with needs, an architect to design.
A contractor who builds, the project is done,
Everyone’s smiling - Hooray, job well-won!
But wait just a moment, don’t clap yet at all,
For buildings need people - a whole human hall!
Yes, client and builder, and me with a plan,
But add in the others?… oh yes, yes we can!
But before we break ground or put shovel to soil,
A long list of people begins to uncoil.
Surveyors and lawyers, the purchasing crew,
Contracts and agreements stack up too…
The clients get ready to realise their dreams
But don’t underestimate the team that they’ll need.
Now let me show you - a kitchen, quite small,
A project in Wandsworth, with a brick wall.
A simple extension, just glass and some light,
North-facing windows that made it look bright.
With tactile materials - oak, brick, concrete,
And details so careful, so slender, so neat.
You’d think “just a kitchen - a builder, that’s all.”
But kitchens need people - not one, but a haul!
For even the simplest, the list starts to grow,
Consents upon consents you need before go:
- A notice from Thames Water (don’t crack the drains!),
- Planning consent (or the council complains),
- Building Control must approve every stage,
- Party Wall Notices (or lawyers engage!),
- Health and Safety (CDM’s the law),
- And freeholders too, if others own a floor.
And then come the people, a circus-sized crew:
Surveyors, inspectors, electricians too.
Plumbers and roofers, asbestos patrol,
Specialist joiners who finish the whole.
You thought it was simple - a builder, that’s all?
But that is not all… oh no, not at all!
A school needed art space, a roof gave the chance,
North light for painting, a room to enhance.
We built it above with the daylight just right,
A studio glowing with soft, even light.
The contractors and teachers, even children joined in too,
Caretakers helping, a practical crew.
For even small projects, the list can be tall…
That is not all… oh no, not at all!
For small works like this, the list rearranges,
The same consents come, with a few little changes.
Budgets are leaner, the trades must be wise,
And sometimes the school’s own team will advise.
A caretaker here, an IT tech there,
A teacher to tell us what children will share.
The line-up is smaller but still quite a crew -
Because even small buildings need many, not few.
 |
| (Whilst working at Hugh Broughton Architects) |
From kitchens to villas, from hotels to the Pole,
Each project needs people to make it a whole.
Designers and builders, the big and the small,
It takes every hand - it takes them all.
Consents and approvals, a long list it’s true,
And specialists waiting to work just for you.
So welcome them in - give a nod, make the call…
Oh, the People You’ll Need When You’re Building a Wall!
 |
| One more and one more... (Forgot to add Measured Survey to the group) |
















