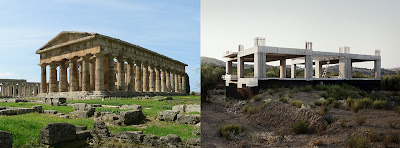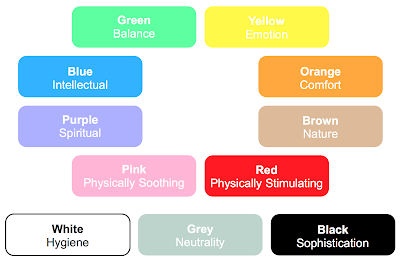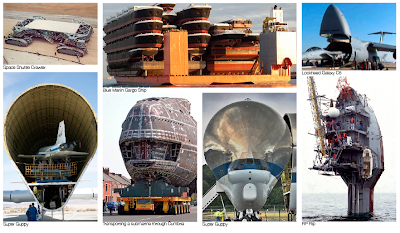This year with
Furzedown Primary School we have been developing our Architecture workshops, experimenting with materials and structures to design and create model pavilions. Continuing the
Architecture for Kids work, these sessions looked at combining Art, Science and Architecture. In addition to the requirements of the National Curriculum for Key Stages 1 and 2, the School produced a document outlining their approach to Design Technology with a Scheme of Work. In summary, this involves:
Design
- Research and investigation of uses and needs which require a design response
- Testing solutions against their environment
- Questioning material selections and structural solutions
- Optimising the solution
- Can it be improved? Where are the innovations?
Make
- Select materials for use
- Source materials which are readily available and appropriate to the design: Card, tubes, fabrics, string, tape, pipe cleaners, straws, elastic bands, sticks etc.
Evaluate
- Evaluate the design
- Identify the strengths and areas for improvement
Knowledge and understanding
- Understand how to assemble and optimise 3D structures and understand the relevant vocabulary
Compared to the last set of workshops, these ones focused more on making than drawing. The sequence of experiments included the following areas:
Investigations
Transforming structures
We investigated the workings of the
Hoberman Sphere and other structures which can uniformly transform when movement is applied to one area. Duplo bricks connected at the corners can transform uniformly and can be connected in different configurations. The challenge was to understand how this works and invent as many different configurations as possible.
Structural experiments
This was a very simple exercise working with polystyrene balls and cocktail sticks. The kids experimented with different structural geometries to see which are the strongest. Structural triangles always prove the best in 2D with the tetrahedron the strongest in 3D.
Interlocking planes
Using the pieces from last year's
Sky Pavilion model, the kids worked to see how they can best make free-standing structures. Unlike the original morel for this, the
kid's creativity resulted in some very inventive, fluid and free-form structures. With all the slotted connections being on the diagonal, the process of making a 3D structure was not straight forward.
Tensegrity structures
These were a bit fiddly and like knitting at times, but tensegrity structures help to illustrate how tension and compression works in structures. It's not until the last piece is connected that the structure works as a whole. They are very intriguing and it is not always easy to understand how each stick hangs in space.
Monocoque structures
Making 3D forms with panels which clip together at the edges. There are no rectangles, just triangles, squares, pentagons and hexagons, so the starting forms are more like the platonic solids. The challenge was to make a structure as large as possible, which can stand up on its own.
Modular origami
There are many origami modules which can make structures. We selected some of the simplest to see how they can be put together to make structures and enclosures. This was not as simple as we anticipated. The process of folding paper to make the units was a skill to be learnt in itself. As with many of the other exercises, origami modules do not fall in to easily understandable x, y and z axes. It's definitely an exercise to develop further.
Magnext
Magnext is great for understanding structures and one of my favourites. Very quickly it shows that panels make strong structures and non-triangular frames do not. The junctions can move and flex, making it very easy to understand the structures.
Garden structures
We used lots of cane with eyelets at the ends. These were connected with cable ties to make freestanding structures. Cable-tie junctions were not stiff, so the geometry of the structure had to make the assembly stand up. As with the Magnext and cocktail stick structures, the kids discovered that triangles worked to achieve a structural integrity. One group made a cube, which would not stand up, then rationalised it with diagonal members to make a freestanding structure. The kids also took
estate agents boards to add form and shelter to their structures.
Application
Pavilion designs
The kids were given a brief to design a pavilion based on the theme of
Energy. Initial investigations, thoughts and ideas were put down in drawings. They used the findings of the workshops above, and we discussed examples and precedents of pavilions which we found on architectural websites. The drawn investigations went off in very different directions.
Pavilion models
Each design was translated in to a model pavilion by the kids with its own clear and compelling narrative, logic and reasoning. Each makes a very creative and dynamic response to the brief which the kids were all excited to share with the class.
Following the design drawings, initial models were made to fest out the structural and design proposals.
The pavilion models were developed further and optimised to make them work more efficiently and effectively, and to achieve the designers' requirements.
Crits
The kids discussed their creations as a conclusion of the process with enthusiasm and confidence. Their deliveries were all well-articulated explanations of their design approach and proposals as well as choice of materials and structural solutions. As a group we discussed and reviewed each model. The confidence of each delivery was very compelling which led the class to engage in the ideas involved with each design.
Thanks again to Furzedown Primary School, Art Teacher Ms Michaela Truscott and Form Teacher & Science coordinator Mr Nick Dutton for hosting this series of workshops.



































