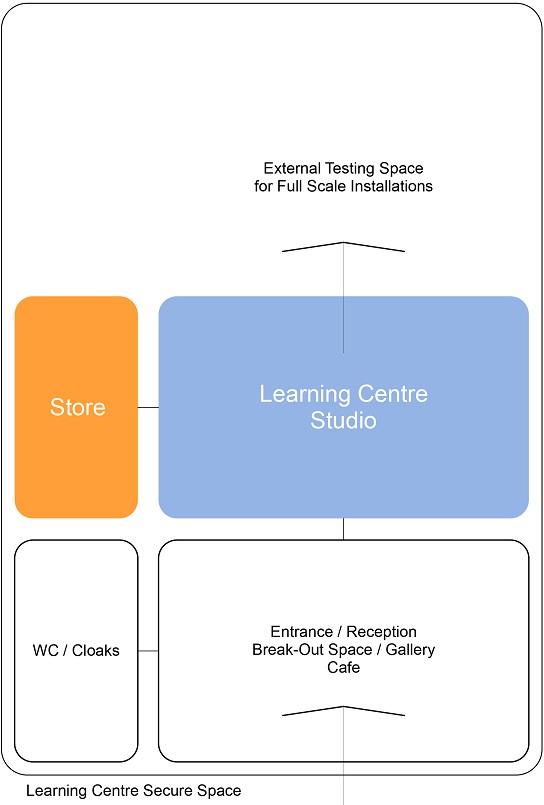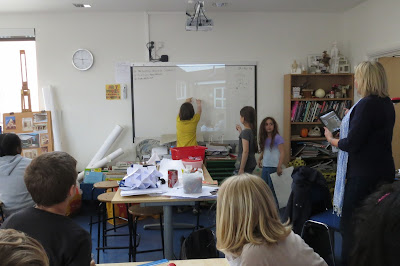From my adventures running architecture sessions with kids, there is a lot I have learnt about creating the best facilities to support young creative geniuses. Here is a series of recommendations to create and manage an exciting hub of architectural discovery:

Learning Centre Organogram
These include considerations of the space...
1. Acoustics
Classes of 30 children can become quite animated and noisy. This might require supervisors raising their voices to guide and contain the class. High ceilings and deep floor plans can add unwanted echo. Sound transmitted from neighbouring spaces might also be an issue. Ideally, studio spaces should be designed to a reverberation time of 0.4 seconds with acoustic treatment integrated into the design to keep the ambient noise level within 65 dB.
2. Natural light
This is important for everyone’s psychological wellbeing. Natural light is dynamic and always changing. Roof lights can bring more natural light deeper into a floor plan than windows. Encouraging diffused light or north-light into the teaching spaces is ideal because it does not cause glare and is easier to control than direct sunlight.
3. Electric lighting design
Although natural light is free, electric lighting offers close control on how spaces, areas and objects are defined. A well considered, flexible lighting scheme is essential to the success of any teaching space, studio, display space or computer / meeting room.
4. Ventilation, heating and cooling
Ventilation is a key consideration. Workspaces can heat up through solar gain, and 30 enthusiastic children can quickly raise the ambient temperature of a studio classroom. Natural ventilation is often the most cost effective and practical solution. Underfloor heating can be cost-effective in service, with the benefit of releasing the perimeter walls from radiators, allowing more space for display.
5. Colour
Colour can help direct people’s moods and behaviour within a space. It is especially beneficial for children with special needs. A well considered, harmonised colour palette can help make a space feel comfortable, calm and enjoyable to work in.
6. Sensory overload
The design balance of any learning centre should be to allow the spaces, zones and areas to be clearly understood and promote a sense of calmness. Control of noise, light, colour and visual background distractions should be considered. This is especially important for children with Autism or special needs, but it generally helps to keep attention levels up, with minds focused on their creative ideas.
7. Internal and external space
In addition to the internal studio, some external space is excellent for allowing budding young architects to take their ideas, drawings and model prototypes and trial them at full scale outside. This area becomes a launch-pad within which students can see their ideas become reality, and for most kids it is the highlight of any sequence of architecture lesson. The more the better, but if external space is restricted, workshops might split into groups to take turns working outside, or work in teams on a smaller number of full scale installations.
Storage considerations
8. Storage
Storage is an important item, and there never seems to be enough. A combination of racks, shelves, plan chests and storage rooms are options to be considered depending upon the volume, type and size of materials that will be used. Consider which areas of storage can be accessible to children, which need to be out of reach and what needs to be locked away. Storage trolleys on wheels allow materials and resources to be placed with groups quickly, while also helping to avoid excessive traffic across the studio to find materials and tools. Ideally, the storage space should be equivalent to one-third of the studio space.
9. Media
Architecture workshops are something of an adventure. Great ideas lead to other great ideas - the organisers are left to consider different materials and media to develop and improve the learning experience. 3D printers, 3D pens, large format printers, die cutting machines etc might an option. Space for the equipment and materials, power and service requirements should be considered.
10. A sink
A large 1.2m wide art sink plus drainage areas is ideal. In addition to washing and cleaning, a large sink can play an important role in prepping materials which might need to be soaked before use.
Working Wall of study models
11. Display
Wall space is a premium commodity, and it is exciting to see a studio fill up with work as a workshop develops. The 'Working Wall' is a great way to record and display work as it progresses through a workshop or a series of workshops. Pin-up areas can assist with acoustic attenuation, and covering entire walls offers maximum flexibility for display. Floor-to-ceiling shelves should be considered for stacking and keeping 3D work and models-in-progress safe.
Kids with confidence to stand up and present their ideas
12. IT
Technology is developing quickly. Computer stations are fast being replaced by iPads with wifi connection, which is more mobile and versatile. Within a work-group, the iPad allows budding architects to research ideas, record work with drawings, take photos of models, film their project’s development and send all this information to the projection screen. A portfolio of work can be made in a day!
13. Photo booth
A small and simple photo-booth is very convenient for taking well lit photographs of drawings and models without background interference.
Trapezoidal desks potentially offer greater layout versatility for group working
14. Ergonomics
Desks, tables and chairs should allow adults and young children alike to sit and work comfortably. Work tables should allow flexibility in their arrangement for large and small groups to work. Tables with built-in power sockets built-in make it convenient for the use of glue guns, 3D pens or table lighting during workshops. All work tables and chairs should fold and stack away neatly into the storage area, enabling the studio to operate as an clear space.
15. Waste
Great minds produce great ideas - and a considerable amount of waste, too. Bins are important, and should be sized to manage the type and quantities of materials being used.
Accessible and restricted storage areas
16. Safeguarding
All schools need to know the management policy for Keeping Children Safe in Education (2016). It covers a range of items to ensure children are protected in education, including the design of the learning centre itself.
17. Connection supporting facilities
In addition to the key studio spaces, a learning centre should have good, safe access to supporting spaces including WCs, cloak and locker rooms, break-out spaces for lunch / break times, a coffee and sandwich stall and a reception space with a public gallery.
Experiments in Architecture
Kids have incredible enthusiasm, boundless energy and natural creativity. Providing the optimum working environment invariably leads to all the spaces becoming animated with exciting and inspiring work. Their productivity will make the spaces come to life. The success of a learning centre will be proven with the output of quality and magnitude of the results.


































