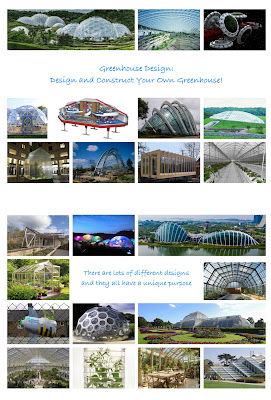DesignBox Architecture is delighted to have recently held a series of design workshops with Hillcross Primary School in South West London, as part of the RIBA’s schools outreach programme.
 |
| Looking at greenhouse precedents |
The brief for the workshops was set by the School; to design and build a series of greenhouses. This was part of their programme to meet the needs of the national curriculum for art, design and technology. The workshops were held with two year 4 classes of 9 year olds held over a three week period.
Several types of seeds were available for our young Architects to chose from and they were introduced as the Clients for the project. The first task was to understand and assess the environmental conditions required by each seed type, to grow into healthy plants.
Work progressed through a number of stages, starting with first ideas drawn using paper and pencil. These ideas were reviewed before being brought to life by taking A4 sheets of paper and experimenting in 3D forms by folding, cutting and stapling to create mock-up structures.
 |
| Materials palette |
The fact that most of the children have never experienced a greenhouse or considered greenhouse design before proved to be a bonus because their ideas were fresh, innovative and genuinely novel. Next step was to see the site, the school allotment to decide on the best places to site the greenhouses, considering sun path, shading, drainage, and ventilation.
Workshops progressed with the introduction of materials to make the final greenhouses, which included plastic sheet and card, dowel and cane, modelling mesh, nuts, bolts and cable ties. This palette of materials allowed the students to make frame, panel and tensile structures, with opaque, translucent and transparent options.
Our budding Architects engaged fully in the process with enthusiasm and drive to create some really involved and unique results. It was a very exciting set of workshops, full of fun! I hope we will see how the plants progress in their bespoke houses in the Spring.
Thanks again to Hillcross Primary School and the RIBA.
Notes on the workshops:
Working with the plants as Clients gave an objective focus to the design process. Seeds can’t talk so the design challenge became a focus on the optimum growing environment required for them, based on information on the seed packet. Clients normally articulate their requirements to form a brief for a project. As an architect it is important to consider what is not said as much as what is said.
In addition it is important to consider that as architects we need to consider the requirements of life forms other than ourselves. Here the students had to think about what life would be like as a small plant. As architects we can often see ourselves in the Clients shoes, projecting our interpretation of the Clients requirements on the design. Here, the design tasks benefited from being detached from human needs so the students had no option but to think outside themselves. And to imagine a world without doors, walls, windows, and roofs.
The sequence of working in 2D, then 3D with A4 paper before proceeding to full size structures helped ensure the designs were achievable and realisable with the resources we had. It was also a useful to exercise for the articulation, dexterity and motor skills of the children's hands and fingers. This can’t be underestimated because technology including touch screens and games consoles result in these skills being under developed.
The fabrication of the individual full scale greenhouses was of a size manageable by school children. The materials selected to create them included externally durable sheet and card that could be bent, folded and connected. Connections were made with cable ties and M5 bolts, sized to fit with holes made from a standard single hole punch. All accessible and easy to manage.
Personal takeaway:
It was very interesting to observe how similar the working dynamic of the school workshop teams were to that of a professional design studio. Individuals within teams gelled and jarred in similar ways and for the same reasons I have seen in practice, over working and friendship relationships. The dynamic was however wholly positive and the young architects always supportive of their team mates.







